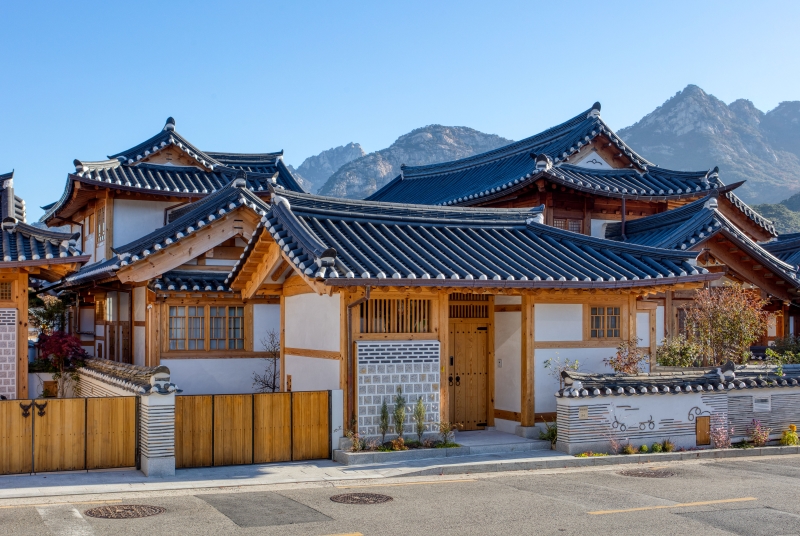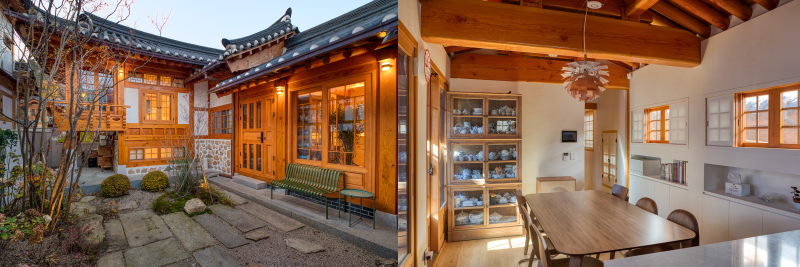- 한국어
- English
- 日本語
- 中文
- العربية
- Español
- Français
- Deutsch
- Pусский
- Tiếng Việt
- Indonesian
By Honorary Reporter Foteini Chatzoudi from Greece
Photos = Hooxme Photography Studio
Hanok (traditional architecture and buildings) have fascinated me since childhood. Its features like the daecheong (wooden floor) are great for summer cooling and ondol (underfloor heating) for winter warmth, reflect a harmonious blend with nature and adaptability to modern needs.
Daniel Tandler, a Korean German architect specializing in Hanok renovation, co-founded the firm Urbandetail in 2014 in Seoul. His notable projects include Jeongdaeunjib and Seohuijae in Eunpyeong Hanok Village and Chaebudong in Seochon.
Urbandetail won first place in last year's Korean National Hanok Award for Jeongdaeunjib, which was also named Excellent Hanok of the Year and Hanok of the Year by the Ministry of Land, Infrastructure and Transport. Seohuijae was named Excellent Hanok of the Year by the Seoul Metropolitan Government in 2021.
Tandler discusses his experiences with and philosophy of Hanok design in an email interview from July 2 to Aug. 20.
Give your background and how you grew interested in Hanok.
I was born in Germany to a Korean mother and a German father. Initially studying economics, I switched to architecture after discovering my passion for traditional Korean culture, particularly Hanok. In the early 2000s, with no formal Hanok programs in Korea, I studied architecture in Germany but incorporated Hanok-related projects. I now teach traditional residential architecture at the University of Cultural Heritage in Buyeo-gun County, Chungcheongnam-do Province.

Jeongdaeunjib is located in Eunpyeong Hanok Village.
What was your first experience designing a Hanok?
It was a remodeling project in Samcheong-dong, Seoul, where I worked for a domestic company. The client was a couple wanting to live in a Hanok who bought a cramped 36-square-m structure in poor condition. Through efficient space use, we created a functional and comfortable home. The couple lived happily in the small home for many years, and I discovered that Hanok can feel more spacious than modern homes of the same size.
What materials are traditionally used in Hanok and why are they important?
Hanok traditionally uses natural materials like stone for foundations, wood for structures, clay and lime plaster for walls, and straw or tiles for roofs. Modern Hanok retains wood, tiles and Hanji (traditional paper) for decoration, but now includes modern insulation, heating and appliances for improved living standards.
How do you balance traditional Hanok aesthetics with modern functionality?
We collaborate with traditional carpenters, roofers and Hanji craftsmen, while using a blend of traditional and industrially produced windows to balance aesthetics with energy efficiency. This ensures comfortable living standards and supports traditional crafts.
We also encourage clients to maintain flat ceilings in rooms like the bedroom to preserve Hanok's traditional design contrast between simple, enclosed rooms and open spaces like the daecheong (wooden floor), where the wooden structure is visible.

Seohuijae is located in Eunpyeong Hanok Village.
What are your most memorable projects and why?
I am fascinated by gotaek, or old noble residential estates, for their simplicity and beauty. Among my most memorable projects is Chaebudong Hanok, which was challenging due to strict regulations and a small plot size. Despite these difficulties, it was named Excellent Hanok of Seoul and got a Hanok award from the Ministry of Land, Infrastructure and Transport.
Another was Seohuijae, a building that won Excellent Hanok of the Year from the Seoul Metropolitan Government in 2021. Jeongdaun Jib, a two-story Hanok in Eunpyeong Hanok Village, is another highlight.
I also redesigned my own home, Solsaem, a Western-style house from the early 1970s. By incorporating traditional elements, I created a space that reflects my Korean and German heritage and love for plants.
What are emerging trends in Hanok and will you reflect them in future projects?
Emerging trends in Hanok architecture include modern finishing materials, which I find acceptable as they can be updated later. But I disapprove of fully exposing the wooden roof structure and removing the gidan (elevated stone foundation), which can lead to moisture issues and compromise the building's integrity. Building regulations now prevent the slim designs of mid-20th-century "urban Hanok," reflecting modern needs.
We plan to continue designing Hanok while also exploring modern projects that incorporate traditional architecture. Instead of literal translations, we aim to reinterpret traditional forms and principles. Our ongoing projects include such integration and we look forward to expanding our portfolio in this direction.
msjeon22@korea.kr
*This article is written by a Korea.net Honorary Reporter. Our group of Honorary Reporters are from all around the world, and they share with Korea.net their love and passion for all things Korean.
